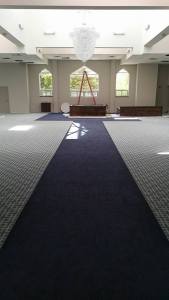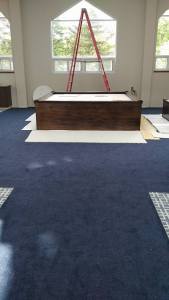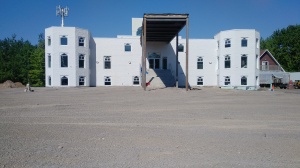Waheguru Ji Ka Khalsa, Waheguru Ji Ki Fateh
Sadh Sangat Ji,
Since we announced the new GC for finishing our gurdwara we have had lots of positive feedback. Thank you for this. We had a few questions, please find answers below.
We also announced that we will be having a community meeting on Saturday August 13. Many Sangat members said this will not work for them because of Kitchener Mela and the need to support Kitchener Sangat. The agenda was to talk about loan commitments but many Sangat members have said they can talk to us at another time. Due to this we will not have the meeting this week. We will reschedule to get loan commitments.
While many Sangat agree with the decision of the GC, a handful are asking for a General Body meeting to decide on GC. This is an option. Many others have asked for the info to be sent to them and they support the committee’s vote (10 out of 10 members who were at the GC voting meeting) to select SKC Construction. If you would like a General Body meeting to decide on the GC, please reply to this email by Monday August 15th, 2016. By not replying we will assume you continue to support the decision of the committee.
PLEASE READ BELOW TO FIND ANSWERS TO QUESTIONS WE HAVE HAD:
Why do we need a Construction Consultant?
– He is our neutral advocate, he makes sure everything is done properly for SGSS Cambridge and checks all payments issued. We hired him because pricing form general contractors was not consistent. The Consultant is a professional (29 years experience) that asks for all general contractors to give us pricing in the same way, so we can compare all pricing properly. He also checks references, qualifications, credentials, professionalism. The Sangat’s lawyer completely agrees that a consultant is needed to keep the best interests of SGSS Cambridge.
Why do we need a General Contractor? Why can’t we finish the work ourselves or just have trades inside?
– To coordinate the trades, to finish our Gurughar in a professional and safe way and for insurance purposes to protect any workers inside the new building. If we don’t have a GC it means workers are not protected.
When can construction start?
– Construction can start in September 2016. We need finances to move forward but the reason it needs to start soon is because we have waited long enough for a permanent home for our Guru Maharaj. We can wait longer, but if we do, we risk:
o further delaying a project that is already 3 years overdue
o bank financing changes (risk funding)
o City inspectors retire at the end of the year. This means that inspections that are already done by them will need to start over which means more delays.
o Risk prices changing for requotes because contractor quotes are only valid a short time and material prices can change
– As always, the committee is open to hearing what the Sangat wants with this to move forward. We have heard lots of support with the decision to go with SKC and are happy to continue with our choice of them.
Why did the last email not have detailed enough quotes? Why isn’t the Sangat shown all details?
– Before last email the Sangat was not given a full breakdown of any info about GC’s in order to keep the integrity of the process. The Operations Committee was given authority to proceed with this and needed to keep this process as honest and reliable as possible to protect the Sangat’s investment. Please see attached most comparable quotes that we can now share.
What else do we need to know about how you got quotes?
– All contractors were asked to quote to fully finish interior, but nothing on the exterior (save money for SGSS Sangat)
– All contractors were asked to give full details on trades, payment schedules and timelines, and info on how we can guarantee trades will be paid and references
– SKC:
o Contract type is management + actual cost plus (see breakdowns – On the chart, April 2015 is SKC estimate before 2-3 of each trade were brought in to quote);
o SKC gave us a payment schedule
o Plan given as to how and when SKC will pay trades to avoid them putting lien against SGSS
o $15000 pre-construction fee already paid, this will be deducted from amount in quote
– Saagar:
o Contract type is Stipulated fixed price, often called turn-key (see breakdowns)
o Quote doesn’t include: elevator, Auto-Door openers (for accessibility – required), FRP Boards for Kitchen (needed to protect and maintain walls), HRV Units (to cycle air and reduce moisture)
o No plan to guarantee payment is passed to trades to avoid lien against SGSS;
o Also has additional permit and consulting fees of $27500
The consultant recommends SKC (see attached).
As always, if you have questions please reply to this email and let us know.
Thank you for your continued support
Waheguru Ji Ka Khalsa, Waheguru Ji Ki Fateh
Sun 7:33 PM
Waheguru Ji Ka Khalsa, Waheguru Ji Ki Fateh
Sadh Sangat Ji,
Thank you very much for your positive responses to the last email update. We are looking forward to moving forward with the building project. Please find more updates below.
Legal updates:
- Tatra trucking lien has been removed and outstanding balance owing to this company that weren’t previously paid have been taken care of
- Tri-City Windows lien has been completely removed and all outstanding funds not previously paid have been given
- Two cases remain and the Sangat’s lawyer is still handling them
Financing Updates:
- Be have raised over $80 000 in donations from outside gurdwara
- We have almost $200 000 in loan commitments from current committee members
Breakdown of income and bills paid are posted at the Gurdwara.
We have had many members of the Sangat approach us offering to loan the Gurdwara money to complete the project. There will be a community meeting on SATURDAY AUGUST 13 AT 4PM for anyone that can make a loan commitment or donation towards the building project. All Sangat members are encouraged to attend. It will take place at the current gurdwara building at 1070 Townline Road. The agenda is to discuss funding and loan commitments. As you know, funding is very important for this project to be finished. Please continue to help us with this seva as much as you can.
Thank you once again for your support through this project.
Waheguru Ji Ka Khalsa, Waheguru Ji Ki Fateh
Sat 08-06
Waheguru Ji Ka Khalsa, Waheguru Ji Ki Fateh
Sadh Sangat Ji,
We are happy to announce that the sevadaars on the Operations Committee have selected a contractor to complete the construction of our Gurdwara.
The process used to select the new contractor was discussed at the previous general body meeting and is also listed below:
1. Previous building committee asked several contractors to visit the site and submit prices to complete the task.
2. Construction Consultant hired for the Sangat. His task includes:
- Check all credentials and references of potential contractors
- Ensure the project moves forward appropriately and timely
- Check work before payment is issued
3. A total of 9 contractors were approached. Five potential contractors were asked to submit a formal price and declined. Four contractors submitted pricing in response to the Construction Consultant’s request. Process for submitting quotes went through the Construction Consultant because we needed consistent pricing. All contractors were asked to give:
- step by step what they will do
- break down costs and tell us what their direct costs are
- credentials and experience
- timelines to finish
4. Four contractors returned their pricing. Two were outside the budget that the Sangat agreed to at the previous general body meeting and/or were not in the best interests of the Sangat.
Two of the contractors returned quotes that the Operations Committee were able to choose from:
Option 1: SKC Construction of Cambridge
- Gave construction consultant all info including credentials and references (for similar buildings including schools, factories and churches)
- In order to get the best available price for this project, SKC asked for 2-3 of each trade (electrical, plumbing etc) to provide a quote
- Trades used by SKC have also been verified by members of the committee
- Regularly works with the City of Cambridge, which will help us when trying to get permits etc.
- Total cost to completion, including below fees: $1.3 million (changed from original estimate of 1.2 million because of HRV unit etc)
- Pre-Construction Fee: $15000 Has already been paid – this included full research of the project and payment to have trades in to quote the work, and also to prepare the report on status of building before any work takes place. This fee needed to be paid to get finalized and detailed quote (normal for this industry)
- During Construction Fee: $60000 (includes management and related expenses)
- Post Construction Fee: $5000 (includes fees to finalize all paperwork)
- 4-5 months to complete
Option 2: Saagar Construction of Brampton
- References provided were for plaza units and renovations only
- No established relationship yet with City of Cambridge
- Reluctantly gave info to the construction consultant, not all info requested was provided
- Pricing fluctuated,final prices lacked large items that other quotes included for reasons unknown (all were asked to provide the same breakdown)
- Ultimate breakdown of fees to the company (management fee etc) unknown due to fluctuating price
- Does not include elevator or HRV Units
- 6 – 8 months to complete
- Total cost $1.3 million (started at 1.6 million, went down to 1.2 million and increased again)
Based on the last General Body meeting, the Sangat gave overwhelming approval for the decision to move forward with a new contractor to finish our Gurdwara. The Operations Committee has decided on SKC Constuction to finish the work in our Gurdwara. The consultant agreed with us on this decision because of SKC’s reputation, knowledge, professionalism, and experience.
Sadh Sangat Ji, we are hopeful that our Gurughar will be completed very soon so that we can provide our community the strong foundation that we need to move forward with Guru Maharaj’s blessings. Our Sangat has been very fortunate to be able to take part in such great seva and we are hopeful that we can continue with your support. Thank you once again for the encouragement and support you have given the operations committee so far. If you have any questions, please reply to this email.
Waheguru Ji Ka Khalsa, Waheguru Ji Ki Fateh
We will also be fundraising at other Gurdwaras on Vasakhi. If you would like to volunteer to come with us, please let us know.
The Operations Committee has asked the Building Committee to provide the Sangat an update. Please find this message below.
Waheguru Ji Ka Khalsa, Waheguru Ji Ki Fateh.
A General Body Meeting was held with the membership on Sunday November 22nd, 2015. During this meeting, the membership in attendance recognized that an impasse had been reached by the Operations Committee with regards to how to proceed with completing the construction project of our new Gurdwara. A motion was put forward to select a Building Committee in order to complete what remains of our project. The motion to select a new Building Committee passed and the following seven members volunteered to assist with this project:
Daljit Singh Brar
Harvinder Singh
Irindeep Kaur Badial
Jasbir Singh Cheema
Jasvir Singh Sadhra
Kulbir Singh Tutt
Manmohan Singh Sandhu
Another motion was passed, giving these individuals the support of the membership and Sangat in order to complete the project that is already underway.
The new Building Committee appreciates the support that they have already been given and the efforts put forth by the Operations Committee and Sangat. Please contact any member of the Building Committee if you have any questions.
Waheguru Ji Ka Khalsa, Waheguru Ji Ki Fateh.
- The following report is being published on behalf of Suki Takhar
Links:
Reasonability Report for SGSS Sources and Uses
SGSS Cashflow Forecast 2015 and 2016
SGSS Report Ending 10 July 2015
- the Reworking of the steel braces
- Coring the concrete braces
- Applying the blue skin around the windows
- Building the Wooden Framing on the roof for the Parapet
- Reworking the flooring in the Langar Hall due to the changes in the drawings
- Pouring the Concrete for the Transformer installation
- Making and installing the temporary coverings to protect the building from the weather changes and several other issues that needed labor during the build.
The General Contractor Fees for services are $10,000.00 per month including a Full Time on site supervisor. Due to the extended time taken to get to where we are currently, and the cost of the rental equipment, we have paid an extra – $100,000.00 estimated cost
K) We lost several weeks of work due to the delays by the Steel Contractor but we still had to pay for the services of the contractor and equipment rentals.
- Payments made to our Architects for drawings or plans
- Developments Charges Applied by the City of Cambridge
- Building Permits Fees
- Inspection Fees
- Surveying, Testing and Consulting fees
I have attached a list of the Soft Costs of SGSS 2015 that we have incurred during the course of this project.

















































































































































